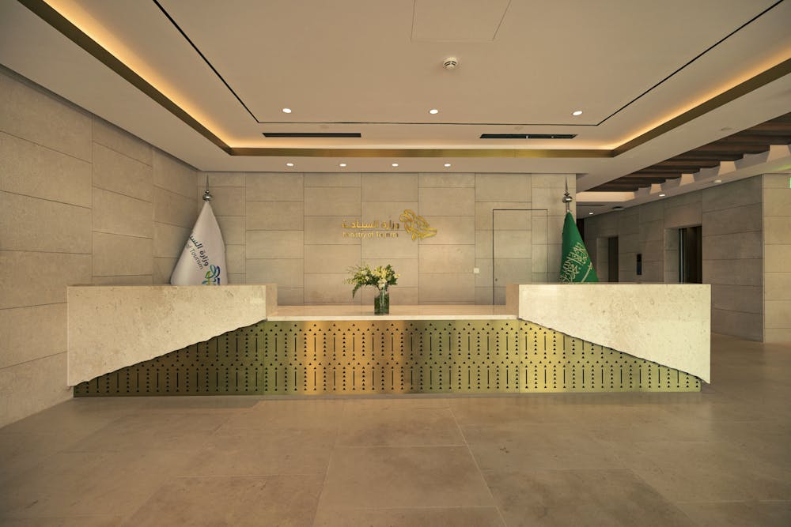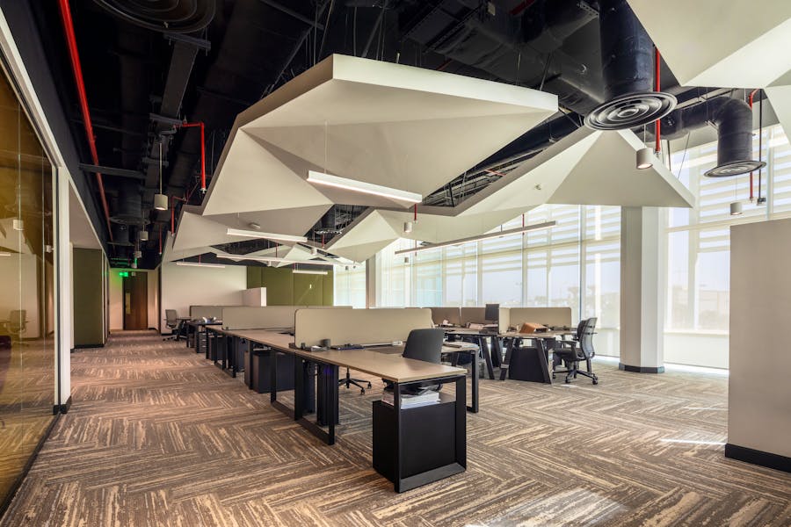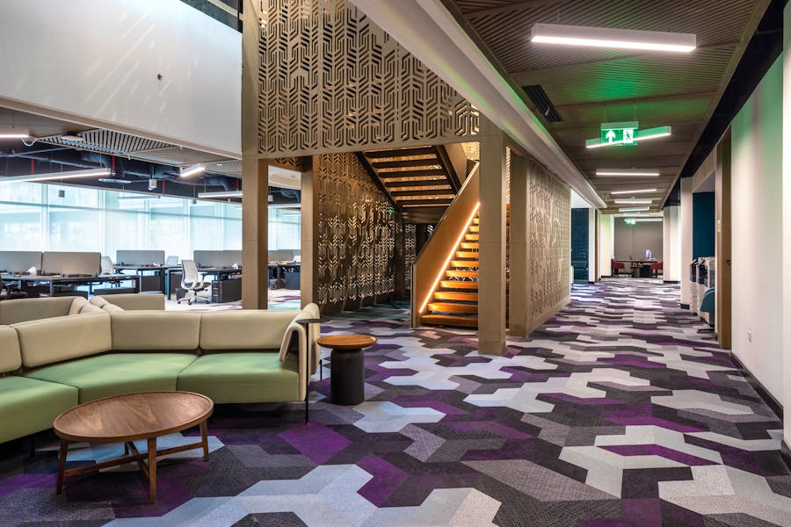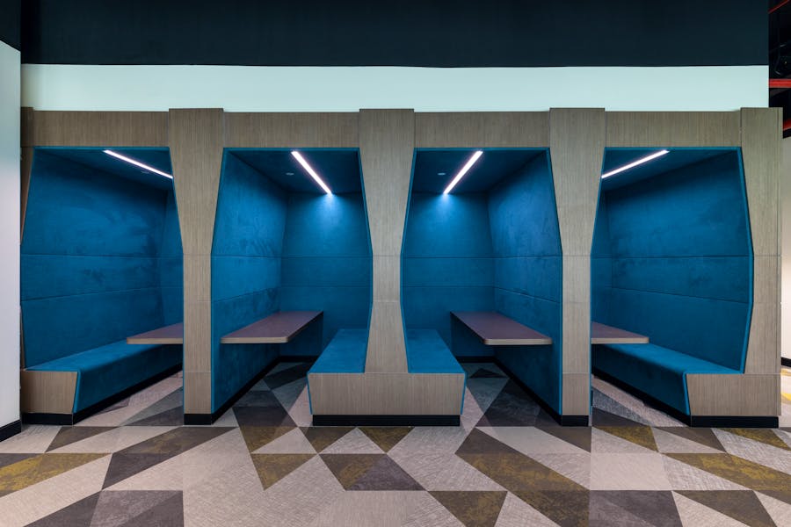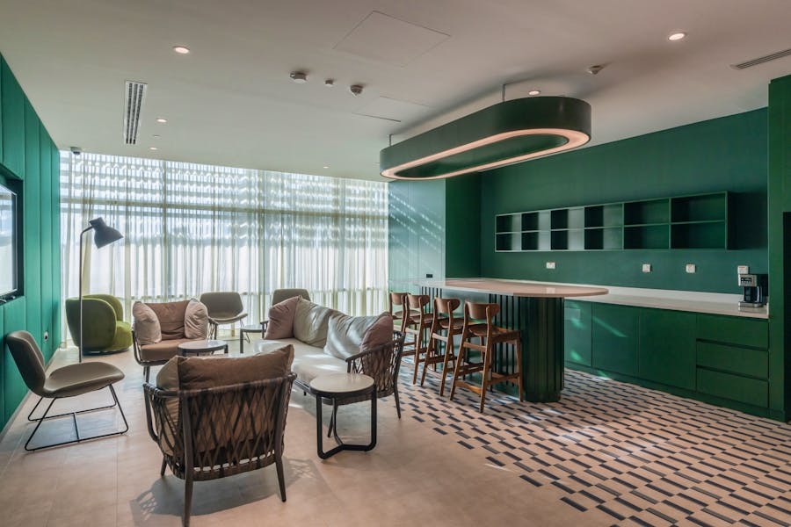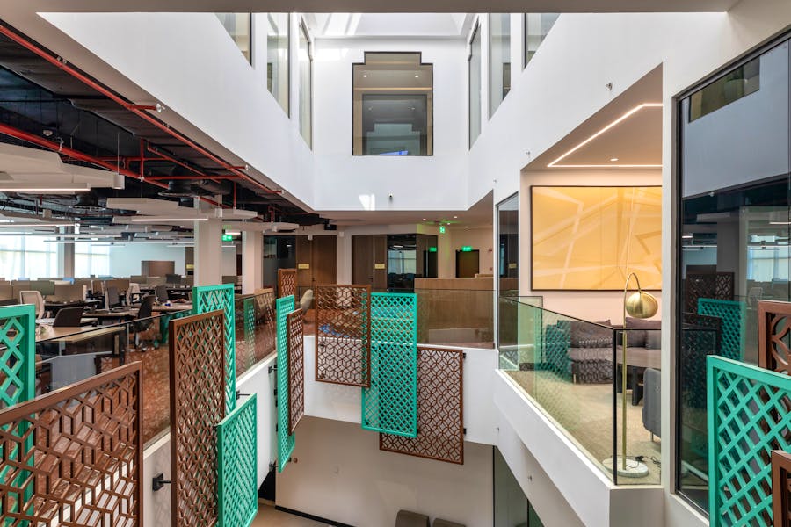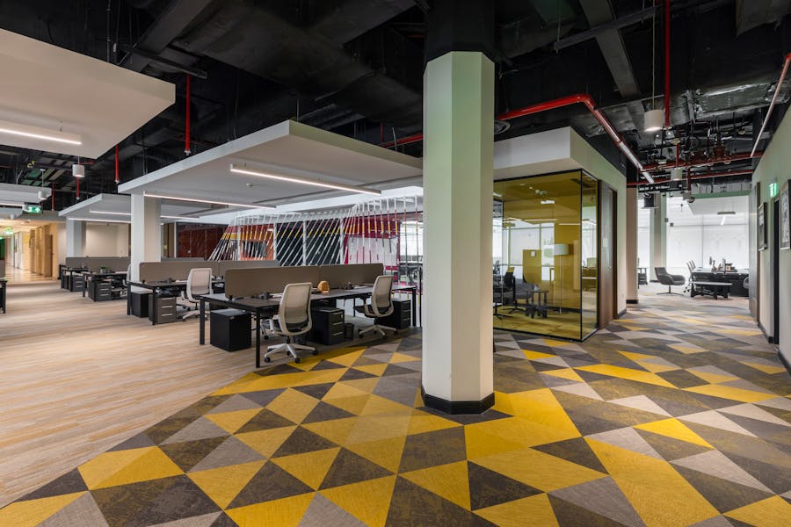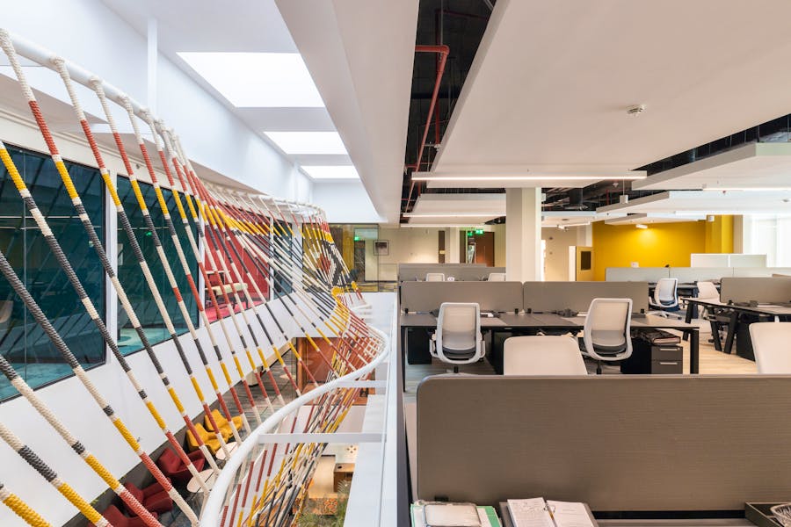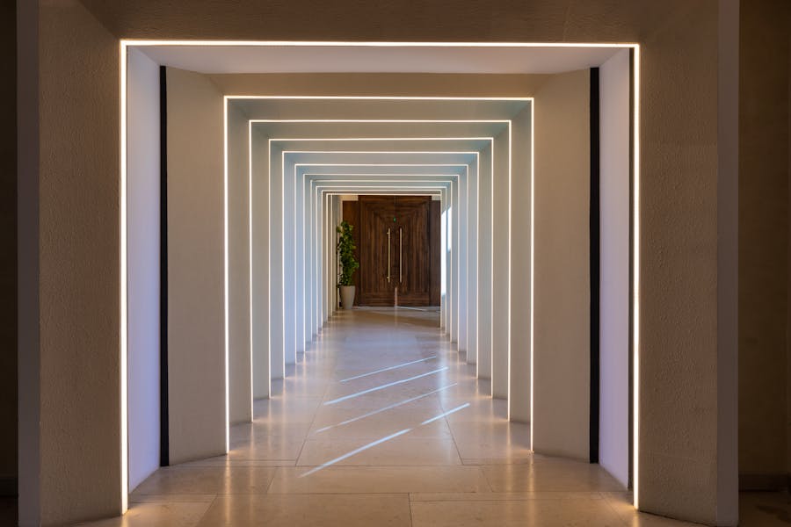Ministry of Tourism
The Ministry of Tourism of Saudi Arabia embarked on a complete redesign of their headquarters in Riyadh. Under the leadership of H.E. Ahmad Al Khateeb, the HQ was transformed from traditional government style offices into an experientially driven space embracing its cultural, artistic, and regional design nuances. The essence of each region of the country was brought to the forefront via smart departmental and spatial theming, inviting the staff, as well as visitors to experience the destination’s brand persona and individuality each day.
In collaboration with AAID, Tellart and desert INK, Designlab Experience guided the redesign of the Ministry of Tourism HQ from concept through to execution. In the role of Design Guardians, DLE managed stakeholder liaison and supported the ongoing ideation and articulation of the various concepts from interior to landscape architecture, as well as experiential center design. This was underpinned by extensive contextual research exploring the 13 regions and representing each authentically.
The main reception entrance area for the public paid tribute to the city of Madinah. The shading umbrella structure of the Enlightened City's "Masjid Al-Nabawi" Mosque has been reimagined as a twisting circular floor-to-ceiling column that seamlessly integrates with the main reception desk clad in local wood and marble.
The majestic VIP entrance ceiling was inspired by the celebrated and fragrant Ta’if rose, blooming every spring in the Al Jouf region. Without any exposed light fixtures, the three-dimensional pattern created the illusion of thirty layers of petals. Painted MDF panels covered LED strips that lit up as they approached the ceiling’s center, illuminating the space.
One of the biggest design challenges was replicating the Jazan region’s Wadi Lajab, where a majestic canyon is fed by streams carving a narrow path between two large mountains, commonly referred as “paradise in the desert”. Reimagined as a hallway within departments, the canyon’s monochromatic beige hue and steep, curved silhouette are achieved using a series of layers cut from MDF panels stacked verticallyfrom floor to ceiling, covered with textured paint mimicking sandstone. Side doorways are geometrically cut into the layered contours of the corridor.
A staircase connecting three floors in the Ha’il, Najran, and Asir wings is encased in a laser-cut metal grill reflecting the Qatt Al Asiri artwork historically painted by women, the Janbiya, an ornamental silver dagger, and Petroglyphs, 8,000-year-old rock carvings.
With collaboration and the principles of agile working atop of the design agenda, a work environment was created that fosters a sense of community to encourage productivity, creativity, and innovation. The overall design evokes a sense of belonging, vibrance, and incorporates truly authentic materials, architectural finishes, textures and colours throughout.
Biophilia was introduced throughout both indoor and outdoor spaces to elevate wellbeing at work, whereas artistic installations native to the Kingdom inspired creative thinking.
A centrally located cafe featuring rattan light fixtures and local floor tiles provides opportunities for socializing, relaxing, and for informal meetings.
